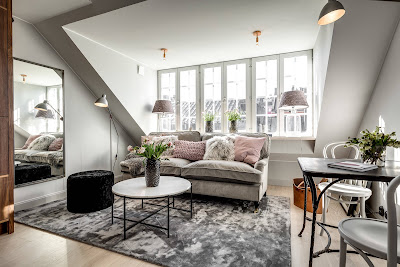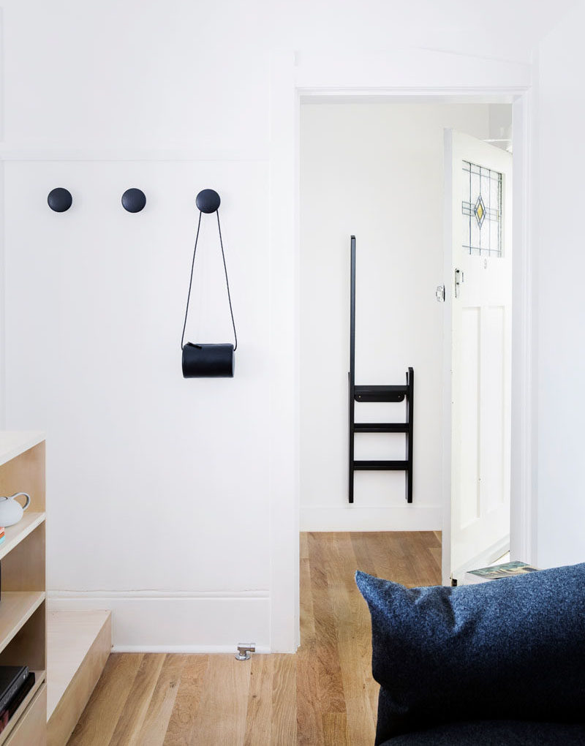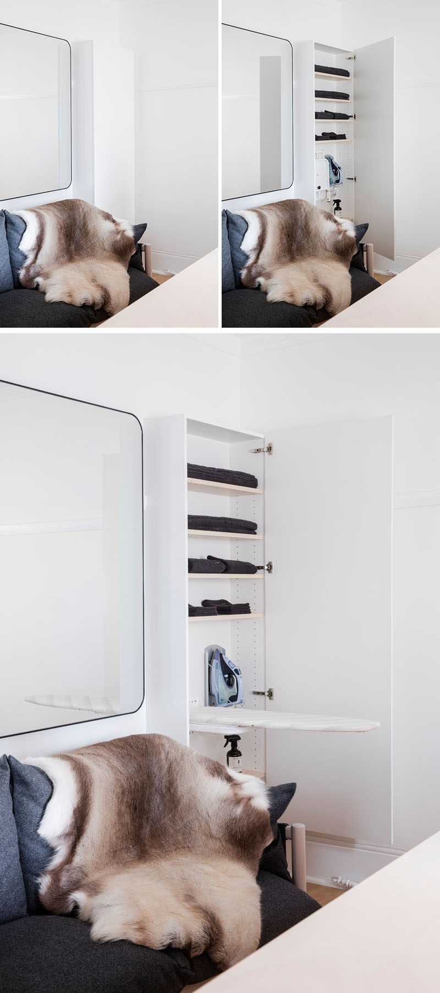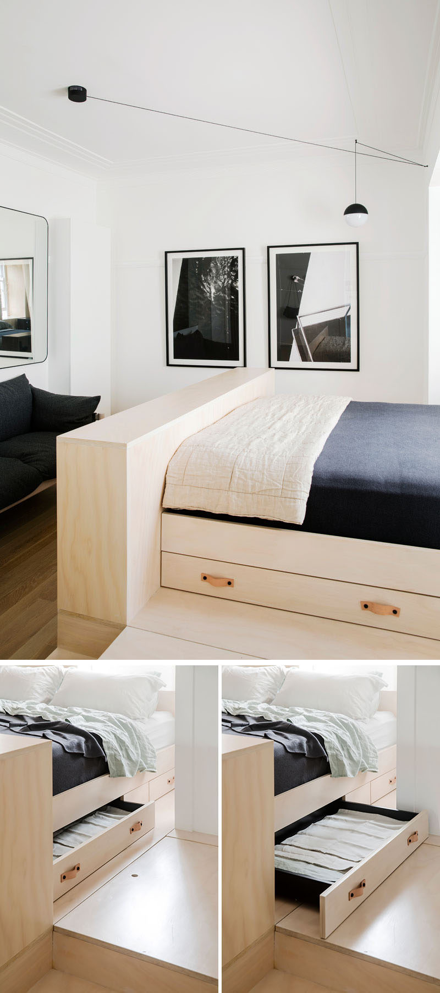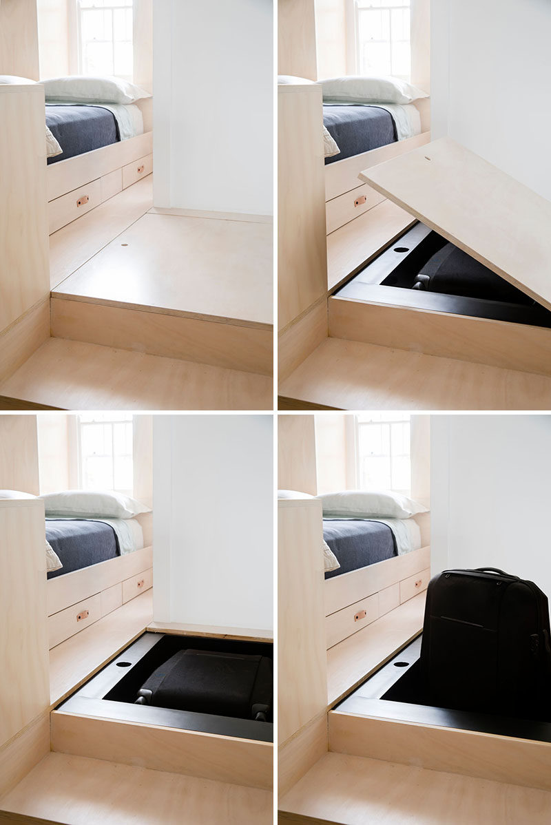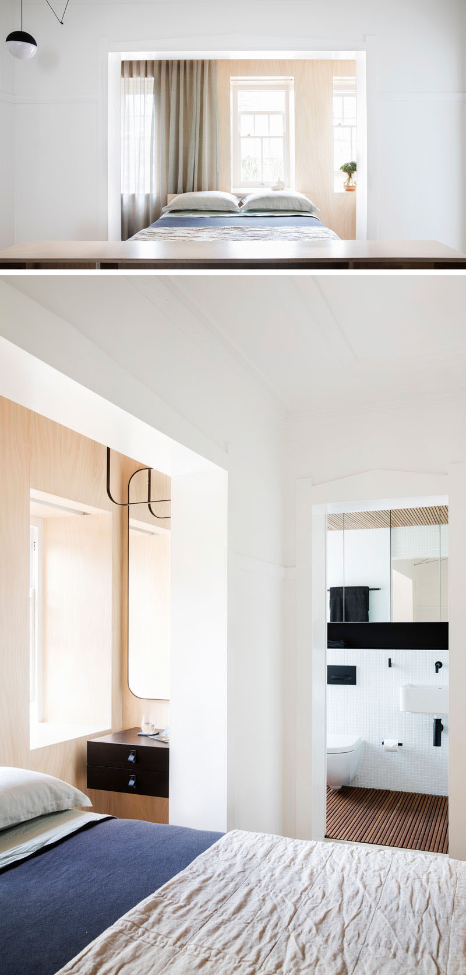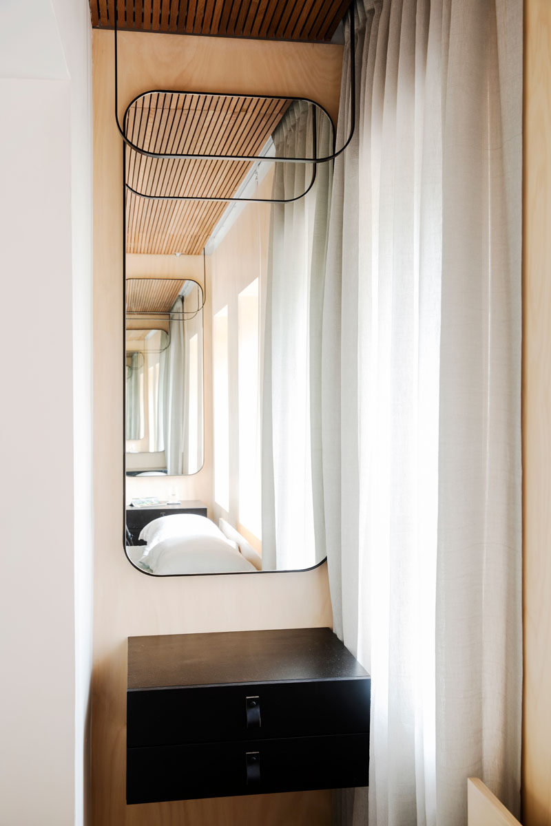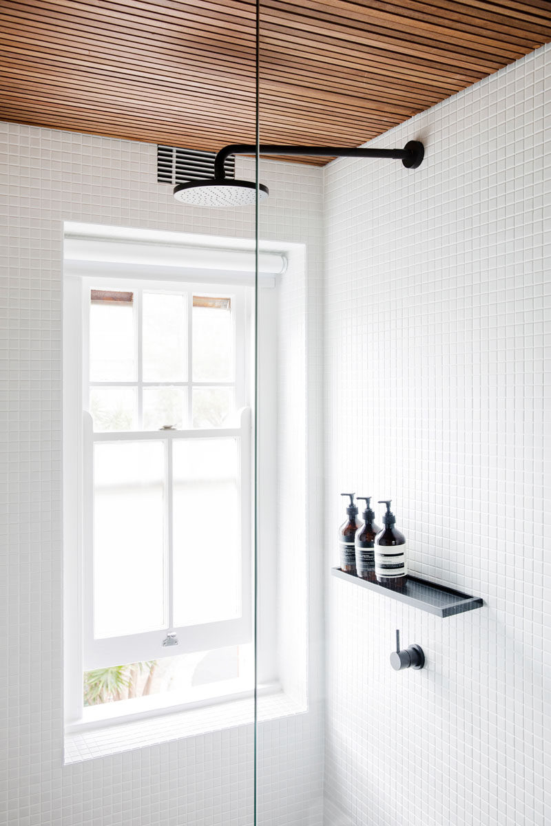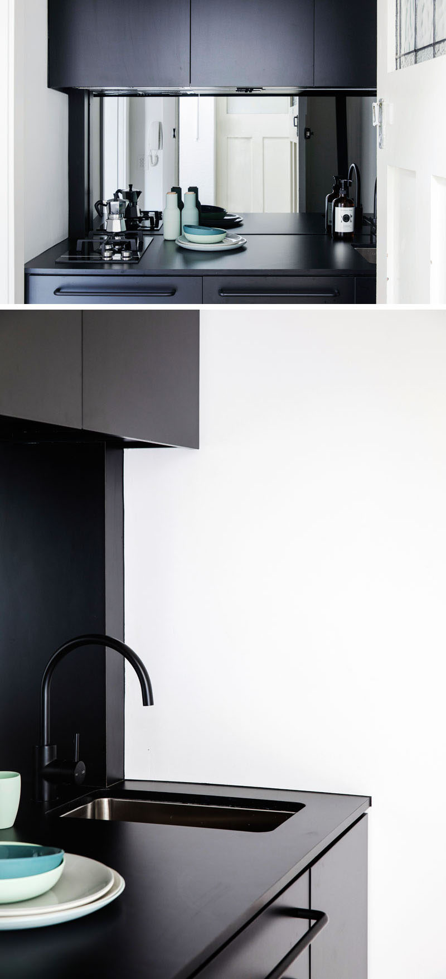sMALL sPACES Lover #71
sMALL sPACES Lover #70
sMALL sPACES Lover #69
sMALL sPACES Lover #68
Um apartamento, com 40m², num tradicional bairro de pescadores, em Barcelona.
A 430ft² apartment, in the heart of the traditional fisherman´s neighborhood of La Barceloneta.
sMALL sPACES Lover #67
Subscrever:
Mensagens (Atom)


